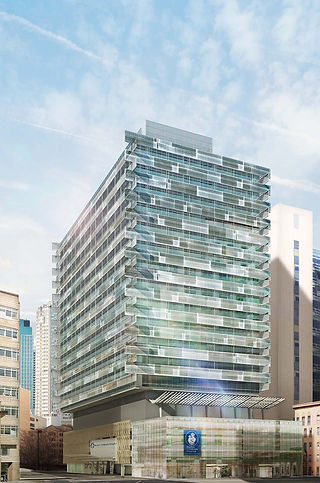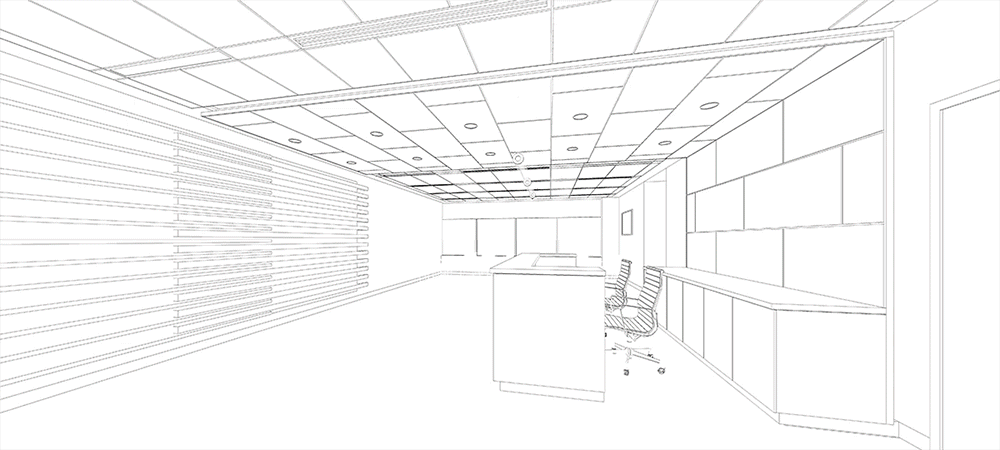Hospital & Lab
ETCH Expansion

Location: Knoxville, TN
Owner: East Tennessee Children's Hospital
Size: 245,000 sq ft w/ 152 patient beds, NICU, and exam rooms
Time: 2013
Office:Shepley Bulfinch
-
involved in SD & DD
-
building envelope design & detailing
-
NICU room design
-
3D Rendering
Click for full-size rendering work

Click for full-size rendering work


Click for full-size rendering work
Boston Children's Clinic Building


Location: Boston, MA
Owner: Boston Children Hospital
Size:
BCCB - 245,000 sq ft w/ 152 patient beds, NICU, and exam rooms
Existing Cardiology floor - 22 patient rooms and ICUs upgrade
Time: 2014, 2015, & 2017
Office: Shepley Bulfinch
-
BCCB - involved in concept developing & envelope design options at different locations - SD
-
Cardiology floor patient room upgrad & ICU room design & MEP coordination - SD, DD, & CD
-
3D Rendering

Click for full-size rendering work




Click for full-size rendering work


Click for full-size rendering work
St. James Hospital Competition

Location: Dublin, Ireland
Owner: St. James Hospital
Size: 29, 644 sq m
-
8 floors clinic building w/ 400 underground parking spaces
Time: 2014
Office: Shepley Bulfinch
Click for full-size rendering work

Click for full-size rendering work


Stamford ASC

Location: Stamford, CT
Owner: Orthopaedic & Neurosurgery Specialists, PC
Size: 12,600 sq ft w/ 14 outpatient beds & 4 ORs
Time: 2015 to 2016
Office: Shepley Bulfinch
-
involved in SD, DD, CD, & CA
-
programming & planning layout
-
interior space design
-
MEP & structural coordination
-
3D Rendering
Click for full-size rendering work

YNHH Staff Entrance

Location: New Haven, CT
Owner: Yale New Haven Hospital
Time: 2016
Office:Shepley Bulfinch
-
involved in SD, DD, CD, & CA
-
to reduce the wind tunnel effect at existing entrance
-
MEP & structural coordination
-
3D Rendering

Click for full-size rendering work
Hitai Reference Lab

Location: Mirebalais, Hitai
Owner: Partner in Health
Time: 2014
Size: 2-story, 15,800 sq ft
Office:Shepley Bulfinch
-
involved in DD, CD, & CA
-
to reduce the wind tunnel effect at existing entrance
-
MEP & structural coordination
-
3D Rendering


Level 1

Level 2


Back to top