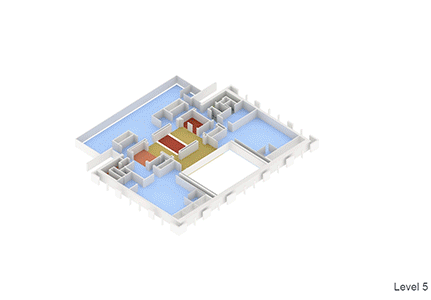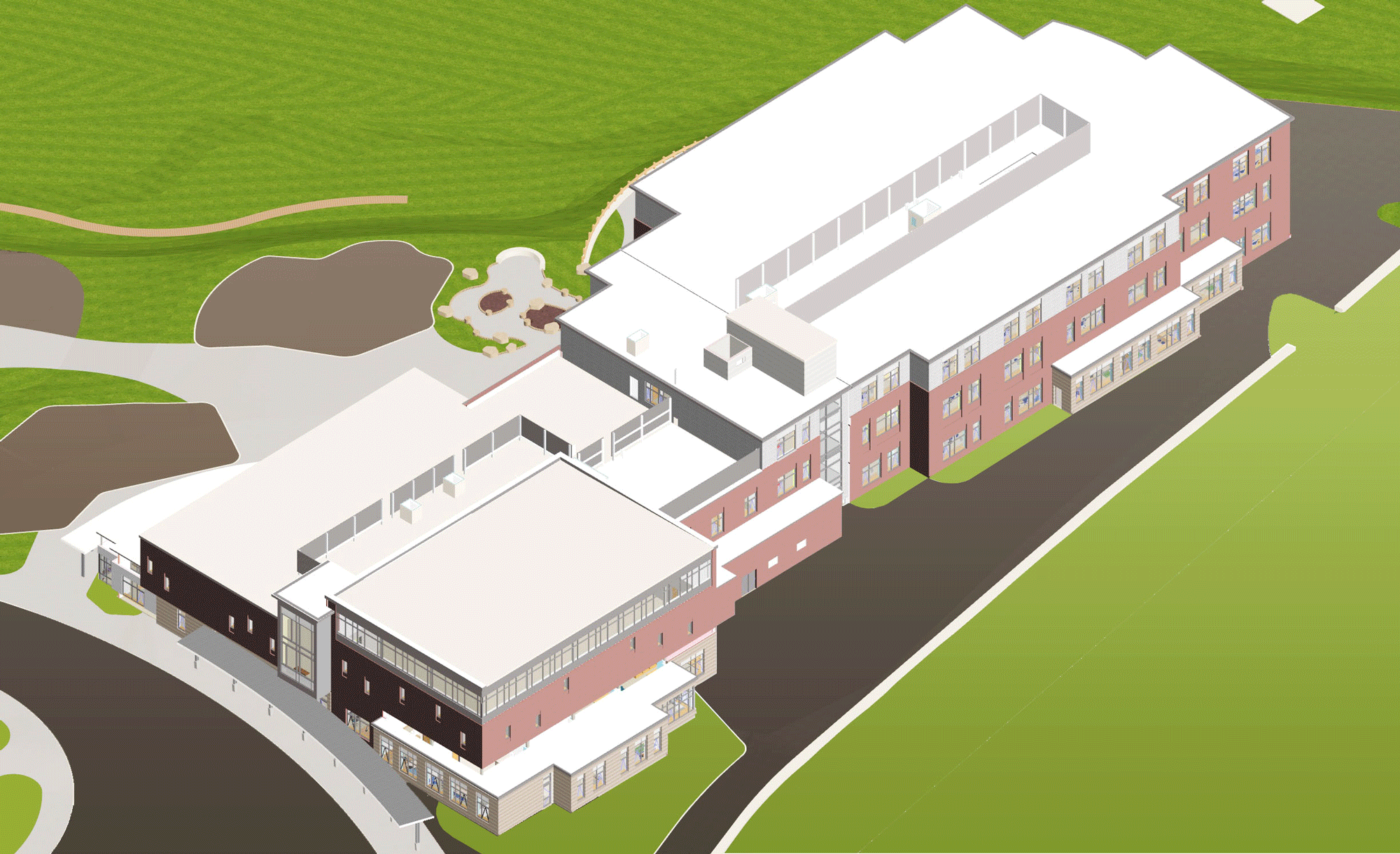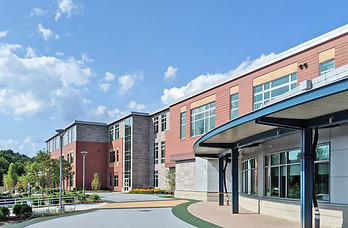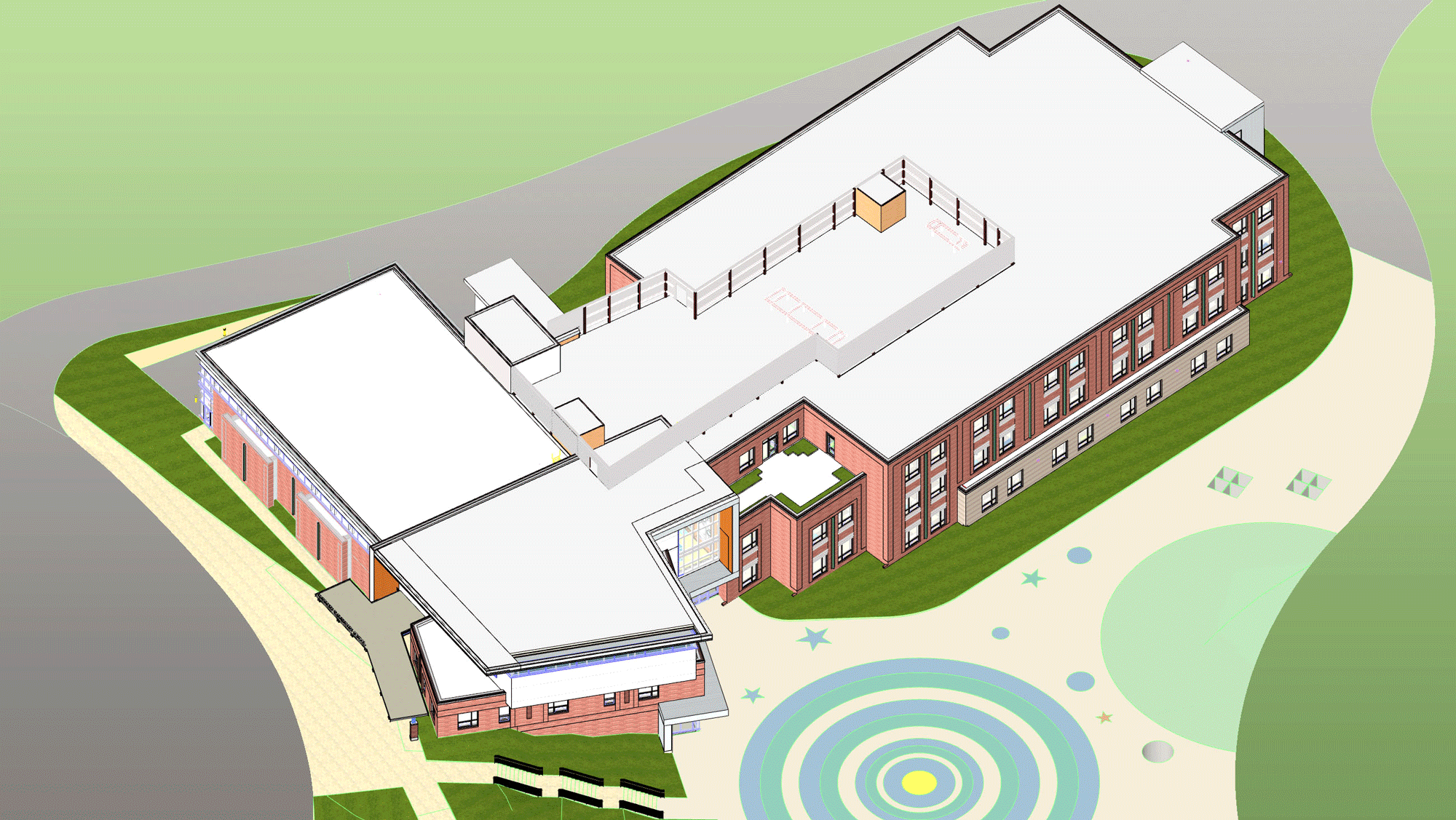Education/Museum
Fogg Museum


Location: Cambridge, MA
Owner: Harvard University
Size: 107,000 sq ft
Time: 2008 - 2011
Office:Renzo Piano Building Workshop
Location Office: Payette Associates
-
MEP coordination
-
lower building building envelope design
-
foundation & slurry wall coordination
-
foundation & plaza deck waterproofing design







Section Details at Podium


Level 4
Level 3
Level 1

Hastings Elementary School

Perspective at Drop-off Area
Location: Lexington, MA
Owner: City of Lexington
Office: Dinisco Design
K-12 Elementary Public School
Size: 3-story high 158,000 sf for 680 students
Netzero building with geothermal & solar panel systems
Time: 2017-2020 (DD,CD, & CA)
-
building envelope design
-
3D rendering
-
structure & MEP coordination
-
shop drawing review & construction coordination
Click for full-size rendering work

East Elevation

South Elevation







Amesbury Elementary School

Perspective at Drop-off Area
Location: Amesbury, MA
Owner: City of Amesbury
Office: Dinisco Design
K-12 Elementary Public School
Size: K-12 school, 3-story 138,000 sf for 650 students with green roof , library and gymnasium
Time: 2020 (DD & CD)
-
building envelope design
-
3D rendering
-
structure & MEP coordination
Click for full-size rendering work

UGHE


University of Global Health Equity
Master Planning & University Phase I
Location: Butaro, Rwanda
Owner: Goverment of Rwanda & Gates Foundation
Office: Shpely Bulfinch
Hospital Expansion: Cancer Center Planning
Size: 300 patient beds
Time: 2015
-
schematic planning for Cancer Center
University Phase I
Size: 4,500 sq m (48,000 sq ft)
Time: 2015 - 2016
-
schematic planning for university and housing sites
-
MEP coordination
-
building envelope design
-
3D rendering


Click for full-size rendering work



Back to top